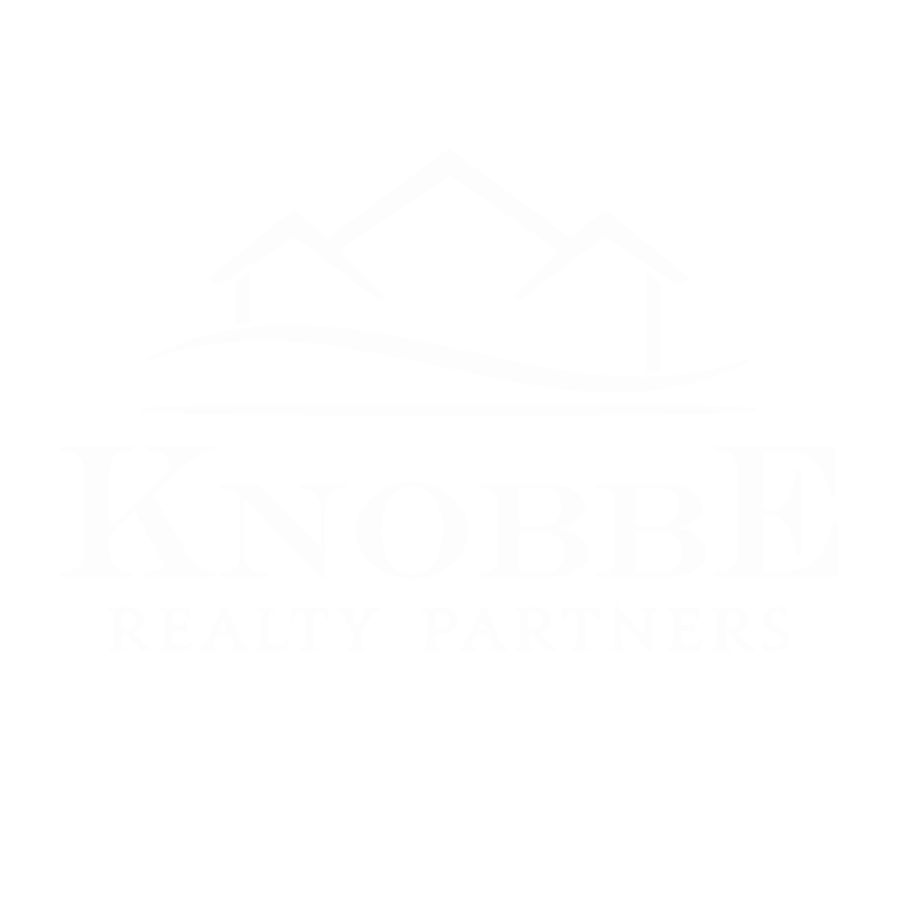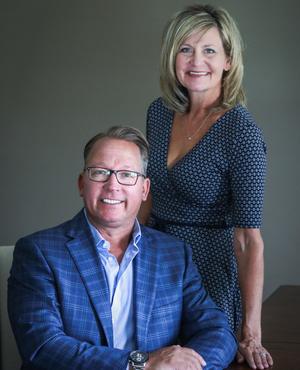Single Family for Sale: 152 Jacks Bend, O'Fallon, IL 62269 SOLD
6 beds
4 full baths
3,293 sqft
$875,000
$875,000
152 Jacks Bend,
O'Fallon, IL 62269 SOLD
6 beds
4 full baths
3,293 sqft
$875,000
Previous Photo
Next Photo
Click on photo to open Slide Show.
Selling Price: $875,000
Original List Price: $885,000
Sold at 98.9% of list price
Sold Date: 01/14/2022
Type Single Family
Style 1 Story
Beds 6
Total Baths 4 full baths
Total Living Area 3,293 sqft
Garage Spaces 4
Lot Size 0.66 acres
Year Built 2017
Assoc Fee Paid None
Taxes Paid $10,162
City O'Fallon
County St Clair-IL
Subdivision Bethel Rdg Farms
MLS 21070716
Status Closed
DOM 111 days
Exquisite State Construction custom builtestate home features 6 beds, 4 full baths, oversized 4 car garage (40x26), inground salt water pool w/ fountain & retractable cover, private basketball court. This home is nestled on a fenced cul-de-sac lot backing to trees. Prepared to be wowed inside by the open floor plan with custom arched entries, handscraped wood beams & floor to ceiling stone fireplace, & gorgeous wood floors. Kitchen is right out of a design mag with quartz countertops, pot filler, black stainless appliances including gas range/oven, tile backsplash & corner pantry. Kitchen is adjacent to dining area which flows into the inviting & cozy hearth room, which boasts a 2nd floor to ceiling stone fireplace & fabulous planked wood ceiling. Finished basement with wet bar, rec room, bonus room, 2 additional bedrooms, full bath & ample storage. Covered patio overlooking pool & firepit showcase amazing outdoor living area. Don't wait to build when you can be in before the New Year!
Room Features
Lower Level Full Baths 1
Main Level Full Baths 3
Basement Description Bathroom in LL, Sump Pump, Rec/Family Area, Partially Finished, Full, Egress Window(s), Concrete
Master Bath Description Double Sink, Full Bath, Tub & Separate Shwr
Bedroom Description Main Floor Master, Master Bdr. Suite
Dining Description Kitchen/Dining Combo
Kitchen Description Center Island, Custom Cabinetry, Eat-In Kitchen, Granite Countertops, Hearth Room, Walk-In Pantry
Lot & Building Features
Appliances Dishwasher, Washer, Wall Oven, Stainless Steel Appliance(s), Microwave, Gas Oven, Energy Star Applianc, Dryer, Disposal
Assoc Fee Paid None
Construction Brick
Cooling Electric
Heat Source Gas
Heating Forced Air 90+
Interior Decor Cathedral Ceiling(s), Wet Bar, Walk-in Closet(s), Special Millwork, Some Wood Floors, Open Floorplan, High Ceilings, Coffered Ceiling(s)
Parking Description Attached Garage, Rear/Side Entry, Garage Door Opener
Sewer Public Sewer
Special Areas Bonus Room, Den/Office, Entry Foyer, Family Room, Game Room, Main Floor Laundry
Tax Year 2020
Water Public
Windows And Doors Lever Style Door Handles, Some Insulated Wndws, Pocket Door(s), Low Emissivity Windows
Lot Dimensions 77x72x94x44x21x133x91x123 ft
Fireplaces 2
Fireplace Locations Hearth Room, Living Room
Community and Schools
Junior High School OFALLON DIST 90
Senior High School OFallon
Price History of 152 Jacks Bend, O'Fallon, IL
| Date | Name | Price | Difference |
|---|---|---|---|
| 09/30/2021 | Listing Price | $875,000 | N/A |
*Information provided by REWS for your reference only. The accuracy of this information cannot be verified and is not guaranteed. |
 Listing Last updated . Some properties which appear for sale on this web site may subsequently have sold or may no longer be available. Walk Score map and data provided by Walk Score. Google map provided by Google. Bing map provided by Microsoft Corporation. All information provided is deemed reliable but is not guaranteed and should be independently verified. Listing information courtesy of: RE/MAX Results Realty Listings displaying the MARIS logo are courtesy of the participants of Mid America Regional Information Systems Internet Data Exchange |


