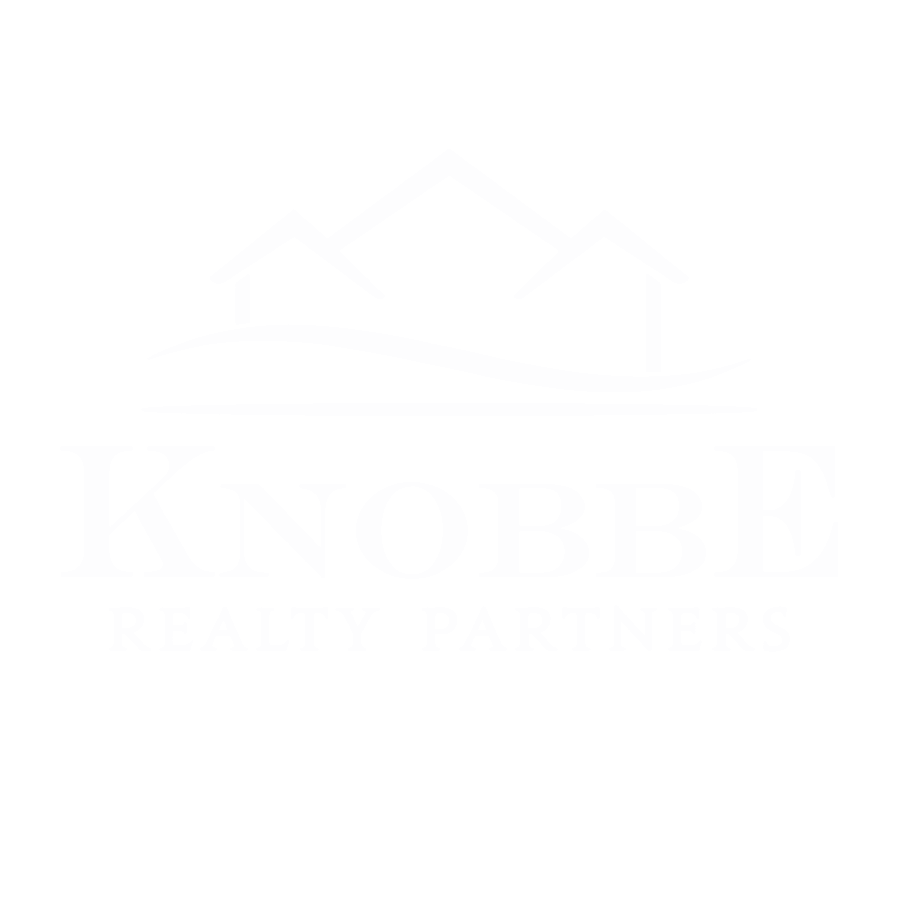Single Family for Sale: 740 N Kirkwood Road, Kirkwood, MO 63122 SOLD
4 beds
3 full, 1 half baths
3,593 sqft
$740,000
$740,000
740 N Kirkwood Road,
Kirkwood, MO 63122 SOLD
4 beds
3 full, 1 half baths
3,593 sqft
$740,000
Previous Photo
Next Photo
Click on photo to open Slide Show.

Selling Price: $740,000
Original List Price: $775,000
Sold at 95.5% of list price
Sold Date: 01/02/2025
Type Single Family
Style 1.5 Story
Architecture Traditional
Beds 4
Baths 3 full, 1 half baths
Total Living Area 3,593 sqft
Square Footage 3,593 sqft
Garage Spaces 3
Lot Size 0.41 acres
Year Built 1925
Taxes Paid $7,247
City Kirkwood
Area Kirkwood
County St Louis
Subdivision Leffingwells Second Sub
MLS 24051370
Status Closed
DOM 93 days
Back on Market - No Fault of Sellers - Buyer's financing fell through. Welcome to your dream home in the heart of sought after Kirkwood. This stunning 4bed, 4bath home features a main floor ensuite & numerous updates throughout. Part of the rehab includes a massive open kitchen with Wolfe, Sub-Zero, & Bosch appliances & storage space galore. The property includes a furnished carriage house above the 3-car garage, perfect for guests or additional living space. 7 smart TV's to stay. Enjoy the serene backyard that backs to trees, and plenty of parking, take advantage of the outdoor elevator for easy access. Easy to move laundry to main floor. Relax on one of the inviting covered porches, ideal for morning coffee or evening gatherings. This property has passed the municipal inspection and is ready for your occupancy permit. Located within walking distance to downtown, you’ll have easy access to the daily Farmers market, restaurants, parks, and top-rated schools.
Room Features
Main Level Full Baths 2
Upper Level Full Baths 1
Upper Level Half Baths 1
Basement Description Concrete, Unfinished, Sump Pump
Master Bath Description Double Sink, Full Bath, Shower Only
Bedroom Description Main Floor Primary, Primary Bdr. Suite
Dining Description Separate Dining
Kitchen Description Breakfast Bar, Center Island, Custom Cabinetry, Eat-In Kitchen, Solid Surface Counter
Misc Description Built-In Speakers, Deck-Composite, High Spd Connection, Patio-Covered, Porch-Covered, Porch-Screened, Satellite Dish
Lot & Building Features
Appliances Dishwasher, Wine Cooler, Warming Drawer, Refrigerator, Microwave, Ice Maker, Gas Cooktop, Double Oven
Architecture Traditional
Construction Other
Cooling Ceiling Fan(s), Electric
Heat Source Gas
Heating Forced Air
Interior Decor Bookcases, Window Treatments, Walk-in Closet(s), Special Millwork, Some Wood Floors, High Ceilings
Parking Description Carriage House w/Apt, Workshop in Garage, Garage Door Opener, Detached
Sewer Public Sewer
Special Areas Bonus Room, Entry Foyer, Family Room, Living Room, Mud Room, Sun Room
Tax Year 2023
Water Public
Windows And Doors Bay/Bow Window, Some Tilt-In Windows, Some Storm Windows, Some Insulated Wndws, Six Panel Door(s), Pocket Door(s), Low Emissivity Windows
Lot Dimensions 63 x 300 ft
Community and Schools
Junior High School Nipher Middle
Senior High School Kirkwood Sr. High
Price History of 740 N Kirkwood Road, Kirkwood, MO
| Date | Name | Price | Difference |
|---|---|---|---|
| 11/09/2024 | Price Adjustment | $740,000 | 1.32% |
| 10/31/2024 | Price Adjustment | $749,900 | 3.24% |
| 09/15/2024 | Listing Price | $775,000 | N/A |
*Information provided by REWS for your reference only. The accuracy of this information cannot be verified and is not guaranteed. |
 Listing Last updated . Some properties which appear for sale on this web site may subsequently have sold or may no longer be available. Walk Score map and data provided by Walk Score. Google map provided by Google. Bing map provided by Microsoft Corporation. All information provided is deemed reliable but is not guaranteed and should be independently verified. Listing information courtesy of: Coldwell Banker Realty - Gunda Listings displaying the MARIS logo are courtesy of the participants of Mid America Regional Information Systems Internet Data Exchange |


