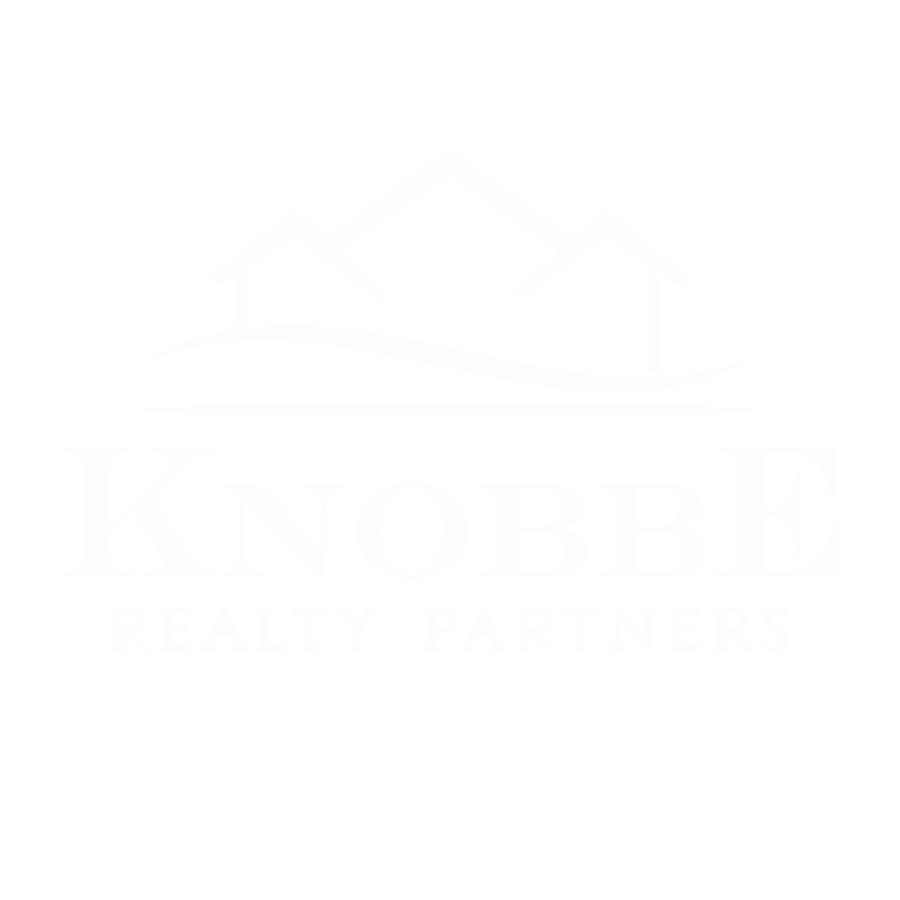Single Family for Sale: 461 Dusty Brook Drive, O'Fallon, MO 63366 SOLD
3 beds
2 full, 1 half baths
1,728 sqft
$325,000
$325,000
461 Dusty Brook Drive,
O'Fallon, MO 63366 SOLD
3 beds
2 full, 1 half baths
1,728 sqft
$325,000
Previous Photo
Next Photo
Click on photo to open Slide Show.

Selling Price: $325,000
Original List Price: $364,500
Sold at 89.2% of list price
Sold Date: 12/28/2023
Type Single Family
Style 2 Story
Architecture Traditional
Beds 3
Baths 2 full, 1 half baths
Total Living Area 1,728 sqft
Square Footage 1,728 sqft
Garage Spaces 2
Lot Size 0.16 acres
Year Built 2020
Assoc Fee $300
Assoc Fee Paid Annually
Taxes Paid $3,783
City O'Fallon
Area Wentzville-Holt
County St Charles
Subdivision Brookside Forest
MLS 23056351
Status Closed
DOM 86 days
Sellers Can Do a Fast Close!! Beautiful 2 Yr Young 2 Story ready for new Homeowner, Wonderfully maintained & improved on. Pull right up to meticulously manicured lawn & landscape featuring Stone work, Large covered Front Porch adds to the great curb appeal, Once inside you feel right at home, with neutral colors throughout, warm cozy fireplace for snuggling on chilly nights, plantation shutters gives you great privacy or lets the sunshine in, your kitchen is spacious place to hang out with friends & family while cooking, wonderful features include, custom cabinets, quartz countertop, w/complimentary backsplash, gas stove, great center island, from your kitchen walk out on to your 16 x 12 Composite Deck to enjoy the fresh air backing to trees & native grass & you have a fenced yard! Deck & Aluminum Fence both installed in 2022, 2nd lvl features 3 bedrooms, 2 Full Baths, and Laundry, LL is a walk out, with full rough in & full-size window, just an opportunity for more great living space!
Room Features
Main Level Half Baths 1
Upper Level Full Baths 2
Basement Description Bath/Stubbed, Walk-Out Access, Unfinished, Sump Pump, Full, Egress Window(s), Concrete
Master Bath Description Double Sink, Full Bath, Shower Only
Bedroom Description Master Bdr. Suite
Dining Description Kitchen/Dining Combo
Kitchen Description Breakfast Bar, Center Island, Custom Cabinetry, Eat-In Kitchen, Pantry
Misc Description Deck-Composite, High Spd Connection, Porch-Covered, Smoke Alarm/Detec
Lot & Building Features
Appliances Dishwasher, Refrigerator, Microwave, Gas Oven, Disposal
Architecture Traditional
Assoc Fee $300
Assoc Fee Paid Annually
Construction Vinyl Siding
Cooling Ceiling Fan(s), Electric
Heat Source Gas
Heating Forced Air
Interior Decor Carpets, Window Treatments, Walk-in Closet(s), Open Floorplan
Parking Description Attached Garage, Garage Door Opener
Sewer Public Sewer
Special Areas 2nd Floor Laundry, Living Room
Tax Year 2022
Water Public
Windows And Doors Six Panel Door(s), Some Tilt-In Windows, Sliding Glass Doors
Lot Dimensions IRR
Fireplaces 1
Fireplace Locations Living Room
Community and Schools
Junior High School Wentzville Middle
Senior High School Holt Sr. High
Price History of 461 Dusty Brook Drive, O'Fallon, MO
| Date | Name | Price | Difference |
|---|---|---|---|
| 11/25/2023 | Price Adjustment | $325,000 | 7.14% |
| 11/13/2023 | Price Adjustment | $350,000 | 1.38% |
| 10/23/2023 | Price Adjustment | $354,900 | 1.39% |
| 10/03/2023 | Price Adjustment | $359,900 | 1.26% |
| 09/19/2023 | Listing Price | $364,500 | N/A |
*Information provided by REWS for your reference only. The accuracy of this information cannot be verified and is not guaranteed. |
 Listing Last updated . Some properties which appear for sale on this web site may subsequently have sold or may no longer be available. Walk Score map and data provided by Walk Score. Google map provided by Google. Bing map provided by Microsoft Corporation. All information provided is deemed reliable but is not guaranteed and should be independently verified. Listing information courtesy of: Berkshire Hathaway Alliance Listings displaying the MARIS logo are courtesy of the participants of Mid America Regional Information Systems Internet Data Exchange |


